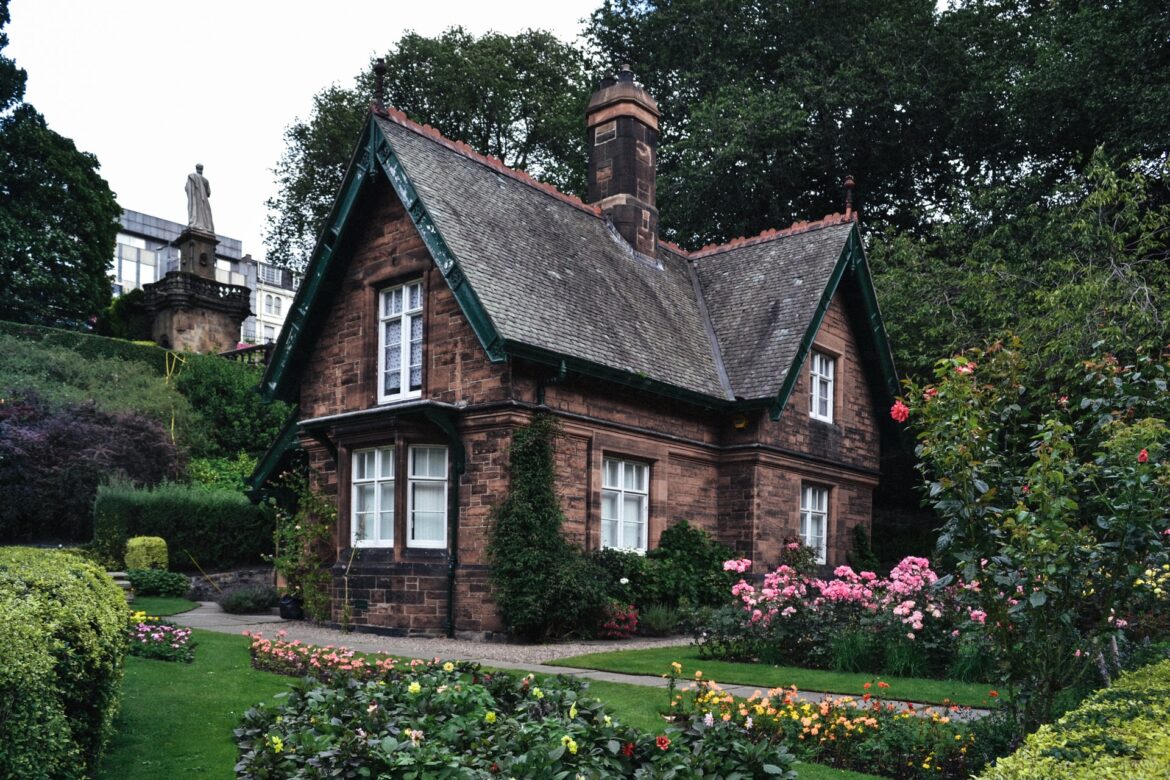It is quite unusual to discover a home built during a specific era that has not preserved at least some of the authentic, period-appropriate details and characteristics. To begin, it is important to preserve the “bare bones” of the house’s architecture, which includes the ceiling height, cornice, original flooring, and fireplaces. Getting in touch with your local planning authorities before making any preparations for your home if it is a listed property is highly recommended since this places numerous limits on what you can and cannot do with it.
The architectural salvage yard is the most significant “friend” that an interior designer can have since it is where they may hunt for lost door knobs, radiators, masonry, and other architectural elements and even create their architectural components that are in line with the period style. These particulars are essential to preserving the look and feel of the period in question.
Where to look for inspiration?
While the dazzling schemes and “design” must-haves seen in glossy publications are a fantastic place to start, you should not let yourself get too caught up in them. It is possible to find inspiration in the most unexpected of settings. Books and information on the history of British Furniture, museums, old postcards, family photo albums, and anything else that catches your eye are potential sources of inspiration for a design. Make every effort to avoid visualising the spaces you are redecorating as empty rectangles that need to be crammed with furniture. Every area has to have something that draws the eye to draw attention to the atmosphere and personality of the space. It might be a fireplace from an earlier era, the stucco plasterwork on the ceiling, inherited artwork, or even a collection of antiques.
What are the requirements for the space?
Planning the layout of the space in a historic home is much more crucial than in a contemporary one. The floor plan is frequently not designed to accommodate the needs of modern living, and as a result, the rooms may have strange proportions, the doors may swing in the other direction (for privacy), there may be fewer baths and toilets, and the kitchens may be quite compact.
An examination of function requires one to consider the family unit’s requirements. What are you planning to utilise each area for, and what aspects of the space are essential for you and your family? Do you require a place to unwind, a place to host events, a place to store things, a place to work etc.?
Think about lighting.
Keep in mind that lighting should be present at three distinct levels: low, medium, and high. The lighting in the areas you reside in should be dimmer, while the lighting in the spaces you use for work, such as the kitchen or restrooms, should be considerably brighter. Dimmers are an extremely useful component in any setting. This primary source of illumination needs to be subdued, and low-level lighting and illumination at a medium level are required to create a variety of atmospheres. Old-fashioned hanging chandeliers seen in wealthier homes can have an extremely flat appearance if lit too brightly. Do not be afraid to install modern lighting in older homes; the contrast of the fixtures can accentuate the architectural aspects, and concealed lighting is an excellent way to emphasise a ceiling or particularly stunning wall panelling.
‘Contributed Post’

